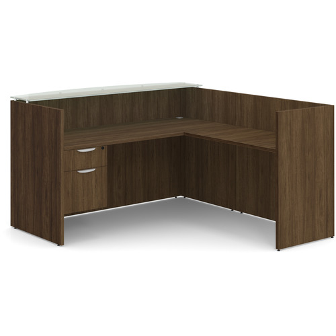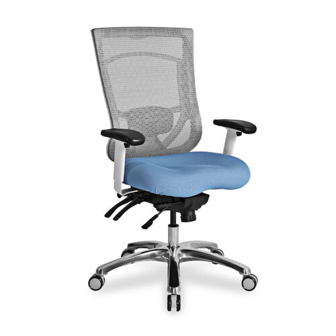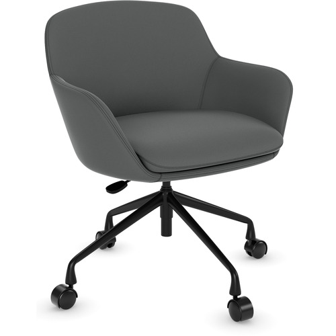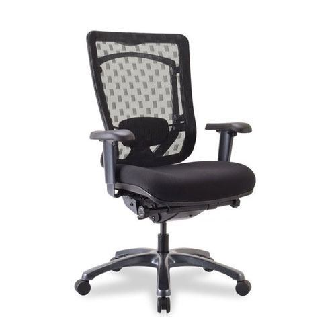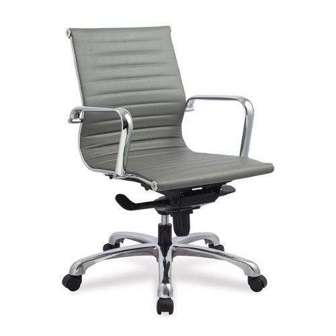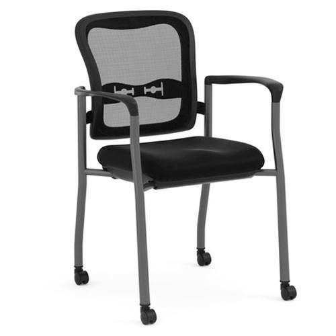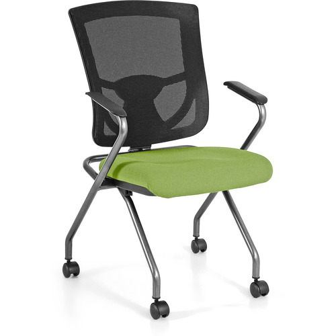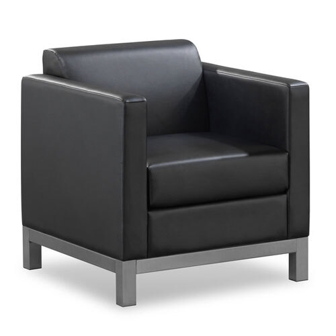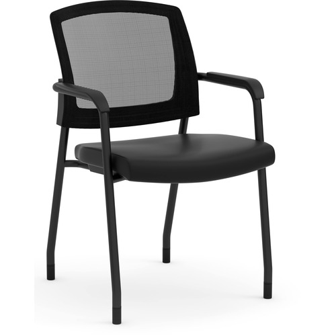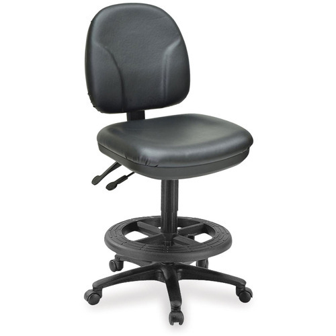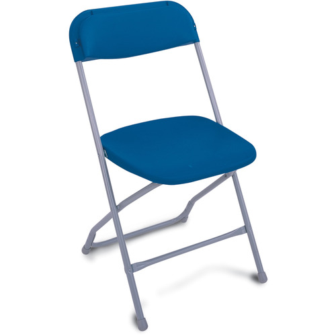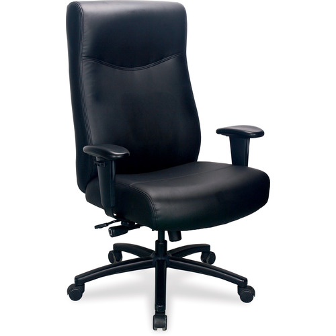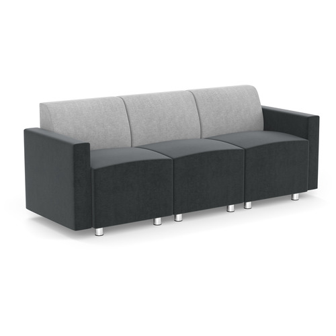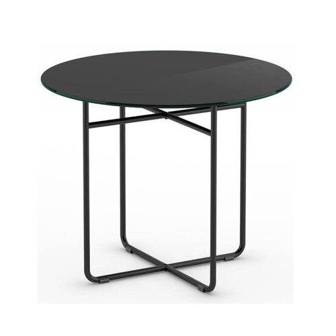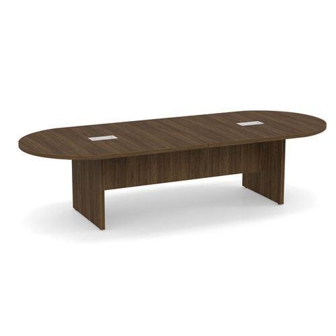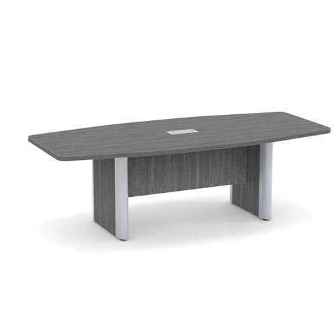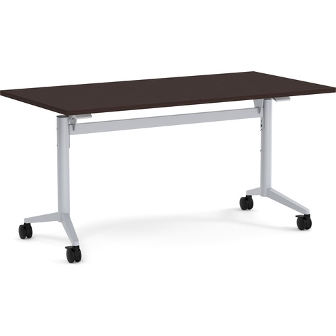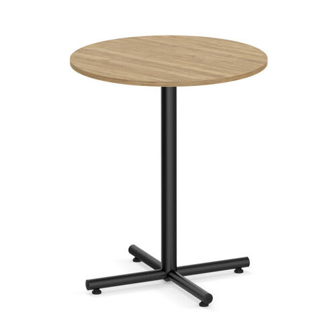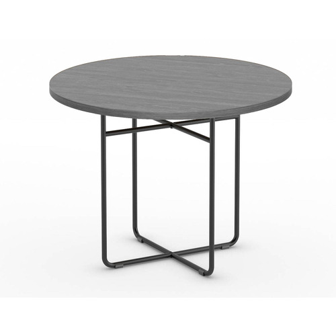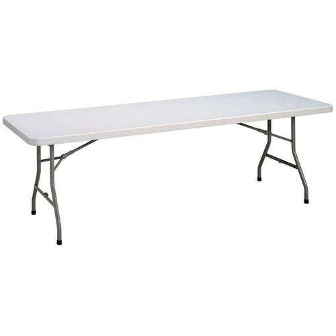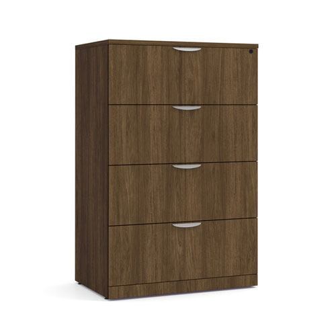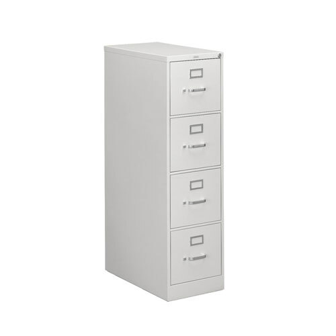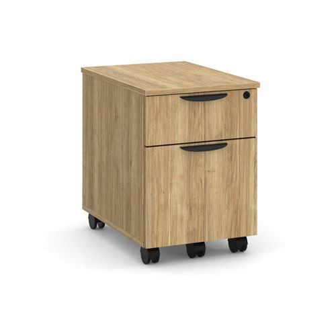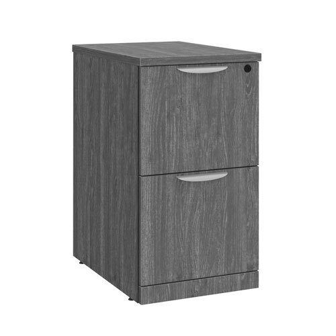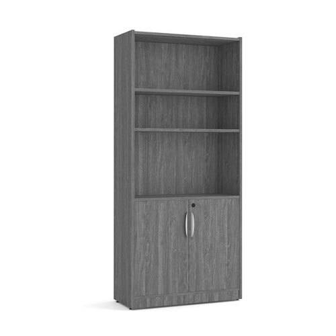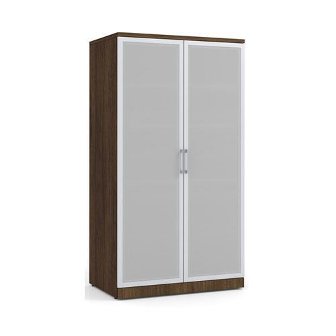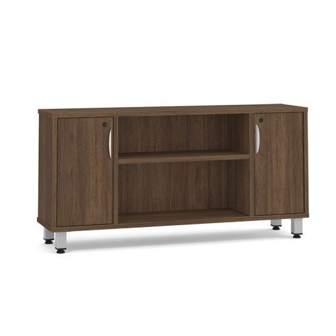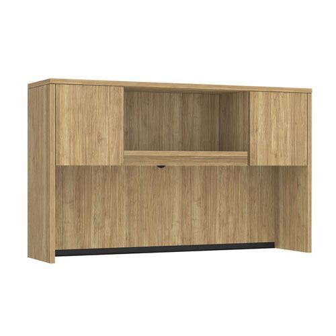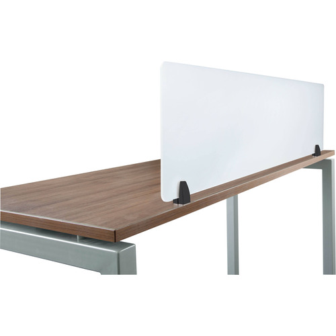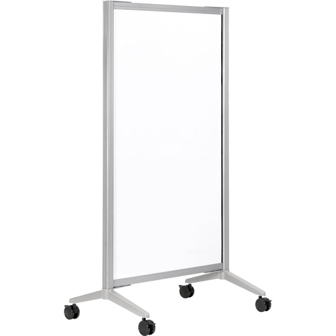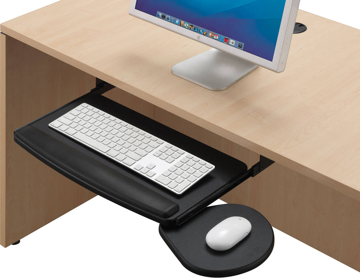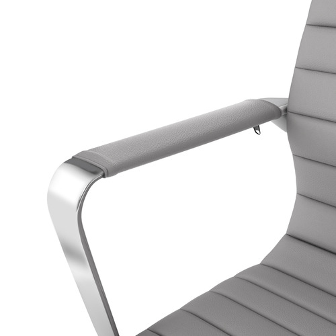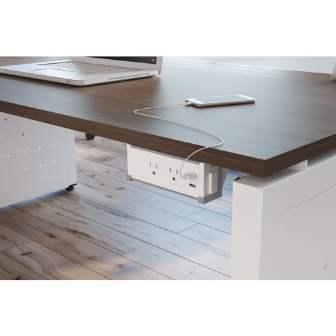Optimize Your Office for Efficiency | Planning Your Space | Source Office Furniture
Optimize Your Office for Efficiency
Space planning was once reserved for swanky high-end offices. Now, it’s recognized as a key to employee satisfaction and office efficiency. Since we may spend as much time at the office as we do anywhere else, it pays to have an environment that is optimized to encourage collaboration and productivity.
The reasons for using a space plan will vary from business to business. Some companies may want to avoid moving to a larger office (and higher rent) by making better use of their existing space. Others may want to adjust their office layout to better suit their employees’ work style. Whatever the reason, there are important considerations to ensure your office setup hits all the right notes.
Purpose. Space planning is based on function. Understand what staff members require to do their jobs, and let that guide your space layout.
- If your office’s primary function is customer service, or you run a call centre, explore office layouts that aren’t an open floor plan.
- Cubicle designs, styles, and layouts have come a long way in recent years. With customizable options, such as partition height, fabric colour, and acrylic panels, you can create a unique system that meets your company’s specific needs.
- Cubicles save space by building upwards instead of outwards, and they provide more storage space per desk.
- Do your employees collaborate a lot? Go for a more open concept, which you can achieve with benching workstations, reduced panelled-in or private offices, and contemporary desking.
- Establishing the office’s use also helps you to plan budget strategies. Budgeting will focus your search on the right places and products. The end result will likely feel more natural to everyone.
Layout. This is where the detailed work begins.
- Start with a floor plan showing the room’s architecture and furniture placement.
- The layout should complement and support the room’s use.
- Measure your office space — carefully. Accurate measurements will help to reduce the chances of mistakes.
Equipment Requirements. Work surfaces and seating are likely to be the space planning stars.
- Comfortable employees are productive employees, so make sure you invest in the right chairs and workstations.
- Office partitions, dividers, and panel systems promote collaboration in a functional, stylish manner while saving space. They can be quickly and easily moved.
- Employees who work alone or handle sensitive material may desire more privacy, while those who need collaborative space will do better in an open plan office.
- Think of technology and equipment. Location of printers, for instance, along with their proximity to electrical outlets, will play a role in how everything comes together.
Personalization. Job satisfaction is closely tied to workspace satisfaction, and nothing makes an office feel more comfortable than including favourite personal touches.
- There are many office themes to choose from, including modern, colourful, or traditional. Once you have a style in mind, shopping becomes easier.
- Create spaces where employees can reflect their own style — and in which they’ll want to work.
- Pictures, a lamp, or even a decorative pillow can go a long way.
- Use plants, stones, or nature scenes to add a natural element to your surroundings.
Visit your local Source for a free consultation with one of our Furniture Specialists. They can help you design a new office or reimagine an old one, and then make sure your furnishings fit like a glove.






