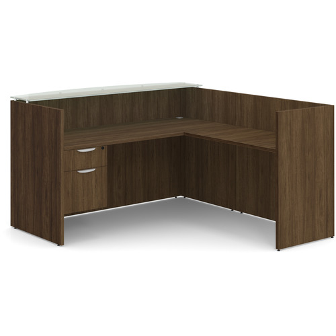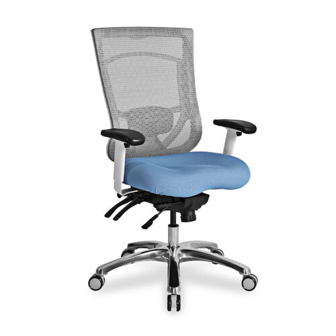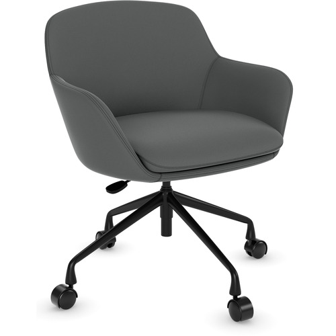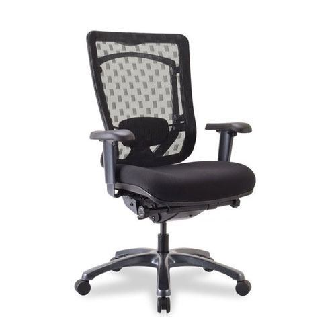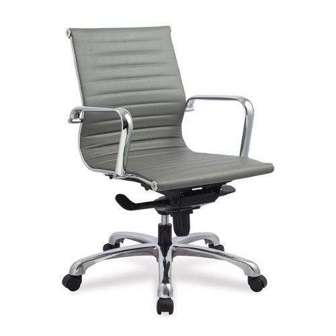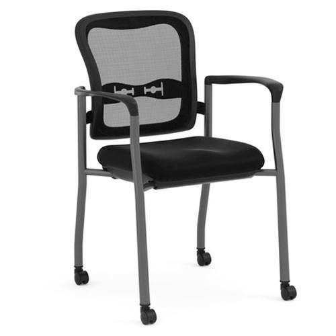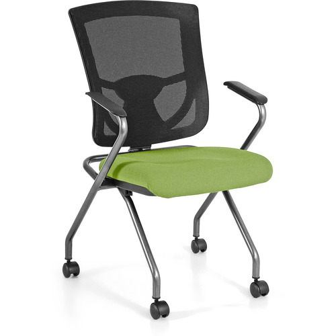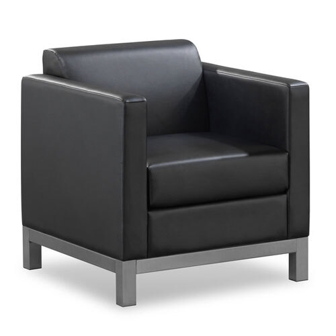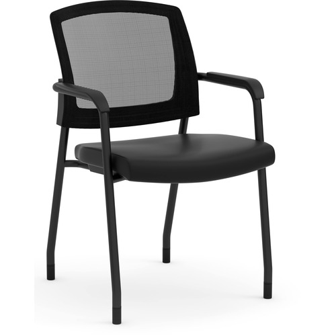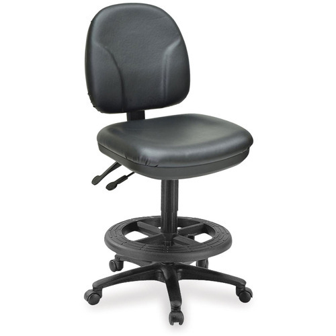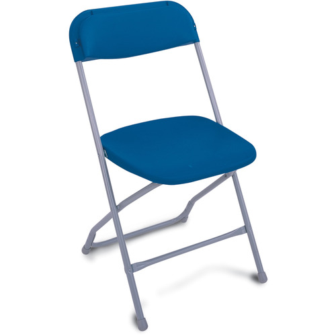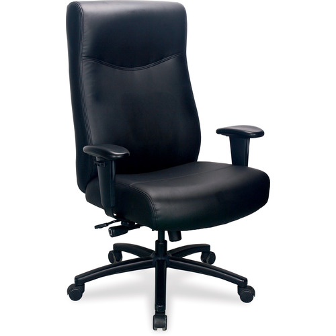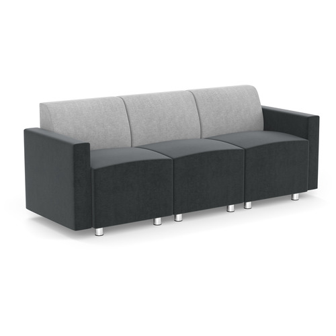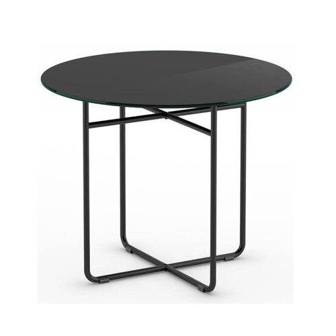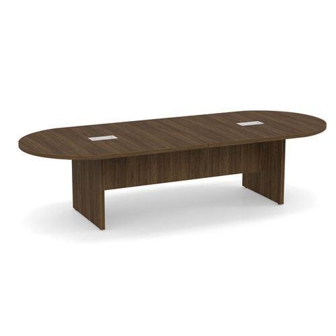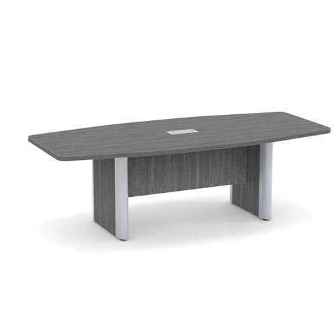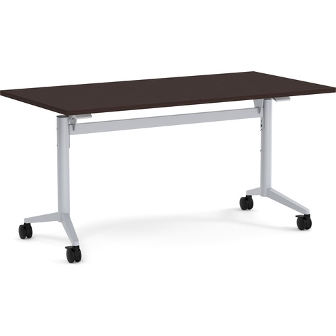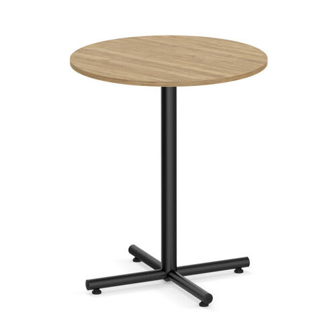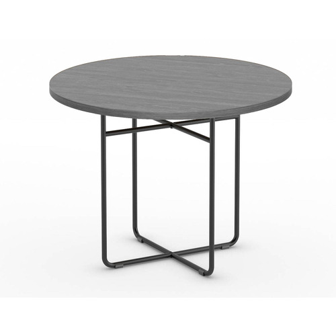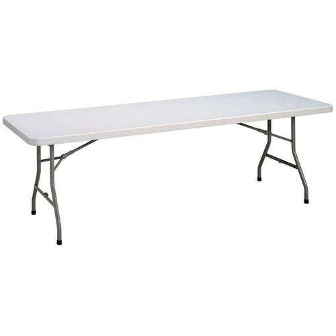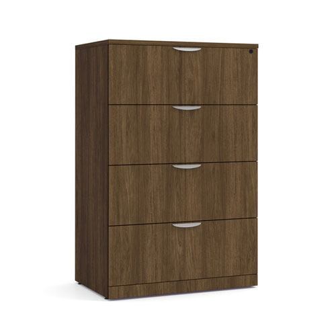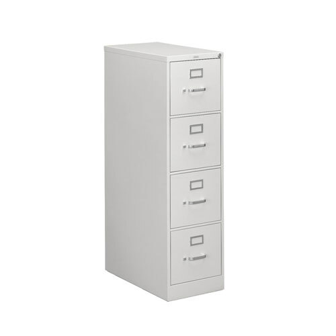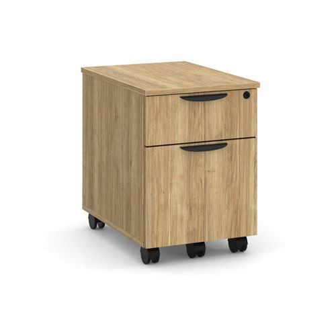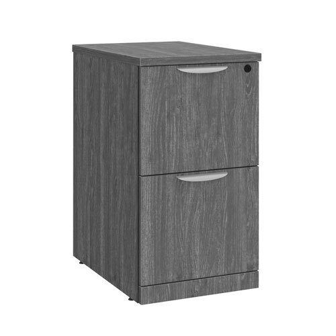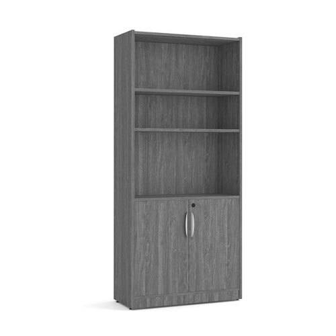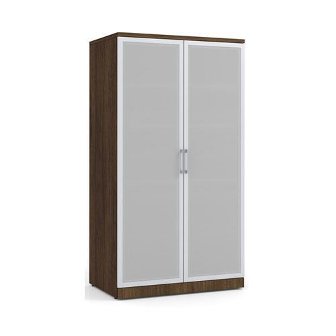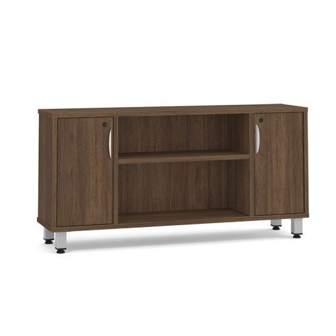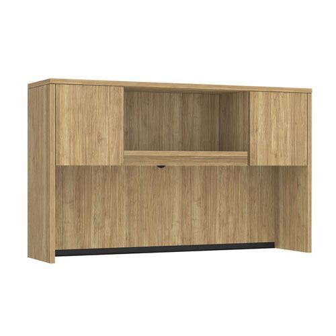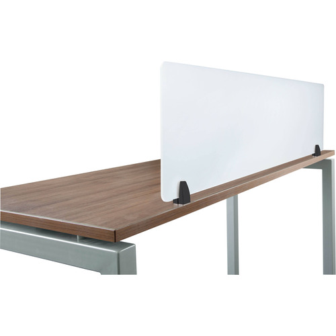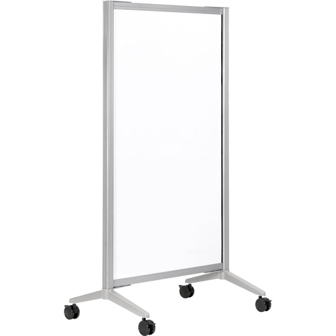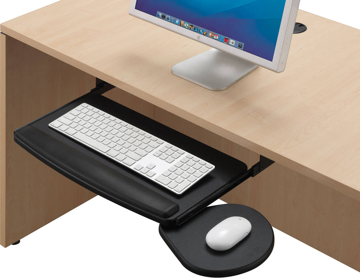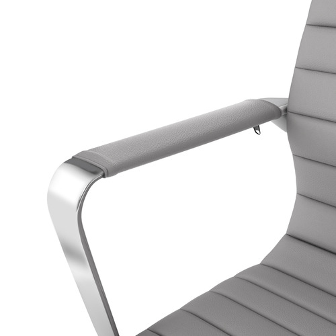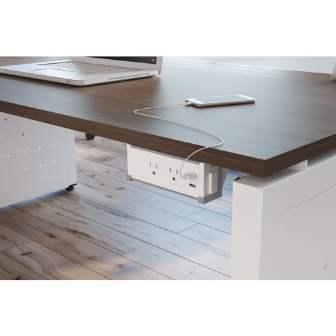Office Partitions and Cubicles
Office Cubicles and Partitions
Office cubicles, partitions, and panels separate a larger space into smaller, more private areas within an office or other workspace. These dividers can be made of a variety of materials and can be either permanent or temporary. Office cubicles and dividers are often used to create individual workspaces for employees within an open office layout, to create private meeting or conference rooms, or to create separate areas for different functions within a larger workspace. They can be freestanding or mounted to the desk or wall, and some can be adjustable or movable to suit the needs of the workspace. Office cubicles and dividers are an effective way to improve the functionality and productivity of a workspace while still allowing for a sense of openness and collaboration.
Ways to Create Separate Workstations in an Office
Office Cubicles
Office cubicles are enclosed spaces within an office that are typically used for individual work. They are typically made of partitions or walls that are high enough to provide a sense of privacy and separation for employees, but low enough to allow for communication and collaboration. Cubicles are often used in open office spaces to create a sense of individual work areas while still allowing for the free flow of ideas and communication. They are usually equipped with a desk, chair, and other necessary office equipment and supplies. The purpose of the office cubicle is to provide a private and focused space for employees to work while still being in a shared workspace with others.
Office Dividers
Office dividers are the actual walls that separate cubicles from each other. They’re used to divide a larger open office space into smaller, more private areas for individual employees or teams. They are typically made of materials such as fabric, glass, or wood and are used to create boundaries within the office to help with noise reduction and privacy. These dividers can be either permanent or temporary, depending on the needs of the office. Some office dividers are also equipped with additional features such as storage shelves or whiteboards. Overall, office dividers are a practical and effective way to create a more functional and efficient workspace.
Office Partitions
Office partitions are dividers or screens that are used to create separate areas within a larger office space or even a long table. They can be made of various materials such as glass, acrylic, or fabric, and are used to create privacy, reduce noise, or define different work areas within the office.
Office partitions can be freestanding or mounted on walls. Those that are mounted on a desk are often called panels. They come in a range of sizes, styles, and colors, and can be customized to meet specific needs. Some partitions are also equipped with features such as whiteboards, shelves, or power outlets to make them more functional.
Office partitions are often used in open office layouts, where they can provide a sense of separation and privacy for employees while still allowing for collaboration and communication.
Freestanding Office Partitions
Freestanding office partitions are a subset of office partitions that are mounted on wheels or casters, making them easy to move and reposition. That way, they can be easily moved or reconfigured to create temporary divisions within an office space. They are a popular choice for businesses that need to divide up a large, open space, or that need to create flexible, modular workspaces that can be easily reconfigured to meet changing needs.
Office Panel Systems
Office panel systems are a highly flexible solution for creating private or semi-private areas in open office spaces. They can be used to create cubicles or conference rooms. Panel systems are highly configurable to fit the size and shape of the room and can be easily rearranged to meet changing needs. They come in a variety of shapes and materials, including fabric for noise cancellation and acrylic to allow light to flow through. They can also be placed on existing desks or added to cubicles. In addition to providing privacy, panel systems can also add unique style elements to the workplace. They can be used as temporary or semi-permanent fixtures and are a versatile product that can be configured for benching or semi-private offices with sliding doors.
Beyond Cubicles
As the way we work change, the way we set up our workspaces must adapt as well. While cubicle walls have traditionally separated individual workstations outside of personal offices, there are more options for providing privacy in a workplace now. Cubicles are only one option in a variety of possibilities presented with the use of office partitions and panels.
Cubicles
Many businesses no longer have traditional personal offices or even open concept offices with rows and rows of cubicles. Instead, they might have flex spaces that could function as a workstation, a breakout room or even an employee lounge. They may have hotdesking options for their hybrid workers, where one workstation can host multiple people. Here are some options for creating individual workstations that provide privacy and productivity.
Bullpens
Office bullpens are a type of open workspace where employees are seated together in a large, open area rather than in individual offices or cubicles. The term "bullpen" is often used to describe this type of arrangement because it is reminiscent of the seating arrangement in a baseball team's bullpen, where the players are seated together in an open area. In an office setting, the bullpen is designed to facilitate collaboration and communication between employees, as well as to create a more open and interactive work environment. Privacy and separation are achieved through mounted panels that create a physical barrier between each workstation. Often these panels are sound-absorbing as well, to reduce distractions.
Benching
An office with a benching layout is similar to one with a bullpen: employees sit at long, shared desks or benches rather than individual offices or cubicles with partitions or panels separating each workspace. This layout is designed to encourage collaboration and communication among team members, as well as to maximize space and efficiency in the office. Office benching typically includes shared workspaces, as well as common areas for meetings and collaboration. It is often used in tech startups and other companies that value flexible, open-concept workspaces.
Phone Booths or Pods
In open concept offices, private or confidential work and phone calls could be a challenge. Phone booths or pods provide a personal, walled-in space in an open concept office. Because they are compact and don’t depend on the structural integrity of walls, they can easily be assembled anywhere. Many of them provide two-way soundproofing for additional privacy and a distraction-free environment for times when someone needs to focus.
Portable Offices
In an office where the needs of the space are constantly changing, portable offices can be extremely useful. They’re often phone booths or pods that have wheels, so you can move them wherever you need.
Advantages and Disadvantages of Cubicles
Pros:
- Cubicles allow for a sense of privacy and personal space within a larger open office environment.
- They can create a sense of organization and structure within the office.
- Cubicles can be easily reconfigured or rearranged to meet changing needs.
- They can provide a cost-effective solution giving employees their own space within a larger office space.
Cons:
- Cubicles may not provide as much privacy or soundproofing as traditional office walls or partitions.
- Because offices tend to standardize the look and size of their cubicles, they could feel impersonal. Adding personal touches would help personalize yours.
Considerations When Purchasing or Setting Up Cubicles
Size of Room
It's important to measure the space where the cubicles will be placed to ensure they will fit properly and maximize the use of space in the office. Consider factors such as door swings, window ledges, and leaving enough room for people to move around. Knowing how much space you have allows you to assess your options and choose the best layout for your needs. Our space planning experts can also help you with layout options.
Shape of Room
The shape of your room will have an impact on how many workstations you can put in, since you have to also consider corners or unusual shapes. Our space planning experts can help you figure out how to maximize the use of space, so you don’t waste precious square footage around load-bearing pillars.
Connectivity
Remember workstations require electricity, internet access and phone access. Our installers work with contractors to ensure the cubicles are situated in a location where the electricians and IT technicians can run power and cables to.
Ergonomics
Many of our benching systems for cubicles allow for height-adjustable desks to ensure proper ergonomic support for employees. Pair them with adjustable ergonomic office chairs to ensure your employees can be comfortable and productive all day.
Privacy
Consider the level of privacy required by the employees at the cubicles and choose a design that meets those needs. It may be balanced by the need for collaboration. Employees who work in silos or with confidential information may need more privacy and focus than teams that are highly collaborative and need to be in constant contact.
Noise Reduction
If the office environment is particularly loud or the work involved requires dedicated focus, consider cubicles with soundproofing materials.
Ergonomics
Choose cubicles with adjustable desks and chairs to ensure proper ergonomic support for employees.
Customization
Some panel systems for cubicles are more flexible than others. Those that are less flexible tend to have more features or are more design-oriented, however. If your configuration is fairly standard and you have plenty of space, you may not need the same level of customization as a company with more specific needs.
Future Needs
Whatever your current needs, don’t forget to keep in mind what your business might need in the future. Having a panel system that can increase or decrease in size, or have configurations that can be rearranged, can help accommodate changes in the future.
Let Us Help You Set Up Your Cubicles
Our team specializes in helping companies create functional and efficient office spaces. From small offices to large teams, our office floor planning and design experts will work with you to design a customized space that enhances productivity and engagement. Our free space planning consultant service will guide you through the process and help you create the perfect office environment for your needs.





